ENGLISH HERITAGE
DOVER, EAST CLIFF, (1988 To Present)
Geotechnical assessment of cliff stability, including inspections by abseil. Recommendations and design of stabilisation methods which have included rockbolting, rock anchoring (up to 125 tonne anchors), shotcreting, meshing and de-scaling. Detailed Engineering Risk assessments, Issuing of contract documentation and supervision of the work (Currently, 2005, on Phase 12).
|

Aerial View of cliff line at Dover - © English Heritage
|
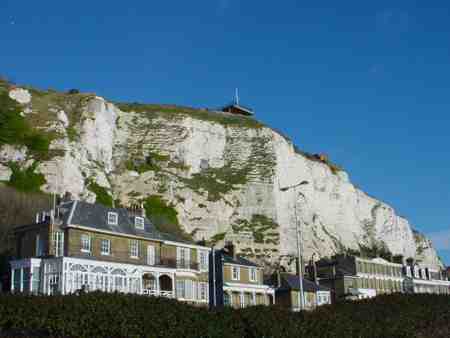 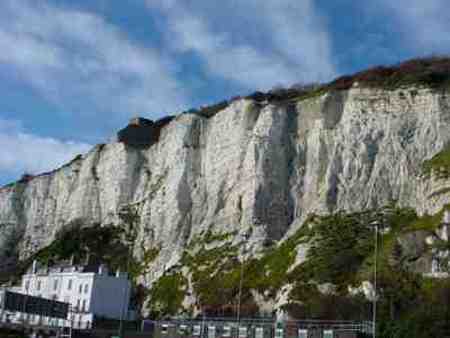
Zones stabilised with rock anchors, shotcrete and Maccaferri mesh
|
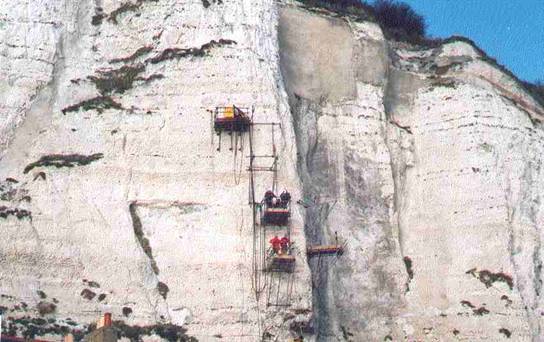 Installation of 125 tonne rock anchors Installation of 125 tonne rock anchors
|
TYNEMOUTH PRIORY, (2001 to Present)
Assessment of cliff stability, including inspection by abseil of cliffs undercut by sea erosion. Recommendations and design of stabilisation methods including shotcrete, dentition, rockbolting, soil nailing, meshing, buttressing and de-scaling. Engineering risk assessment. This site is a SSSI. Supervision of contract.
|
A general view of the cliffs at Tynemouth 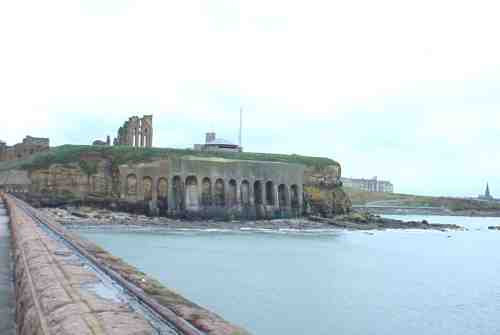
|
|
BELLWAY HOMES
NORTHFLEET (1999 to Present)
Housing development in base of old Chalk quarry with vertical faces up to 22 m high.
Assessment of cliff stability, including inspection by abseil, prior to the construction of a large housing development. Recommendations and design of stabilisation methods including shotcrete, dentition, rockbolting, soil nailing, meshing, buttressing and scaling. Engineering risk assessment. Supervision of contractor. Production of Cliff Maintenance Manual.
|

An old overgrown Chalk quarry
|
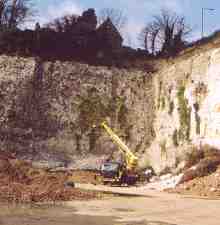
Face inspection
|
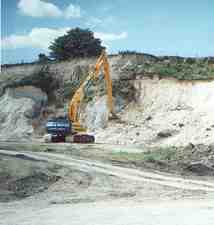
Excavation |
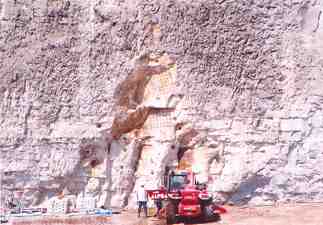
Buttress with rockbolts and shotcrete
|
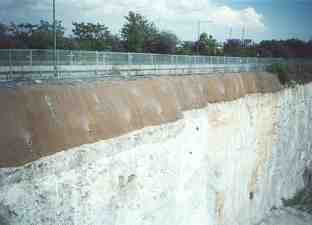
Soil nails, coir matting and mesh |
The site after stabilisation works and construction of over 200 houses and flats 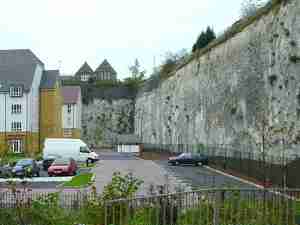
|
| |
PURFLEET (1999 to Present)
Housing development in old Chalk quarry with sub vertical faces up to 20 m high.
Assessment of cliff stability, including inspection by abseil, prior to the construction of a large housing development. Recommendations and design of stabilisation methods including shotcrete, dentition, rockbolting, soil nailing, meshing, buttressing and de-scaling. Engineering risk assessment.
|
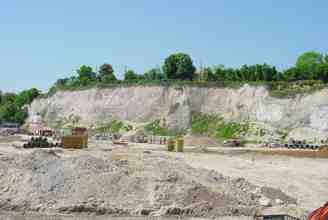
During stabilisation
|
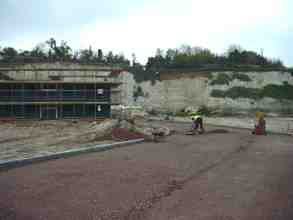
House building in progress |
NATIONAL TRUST
FOUNTAINS ABBEY (1996)
Assessment of the stability of several rock slopes and design of remedial works.
HARDCASTLE CRAGS (1996)
Investigation of slope failure and assessment of the stability of the stability of rock slopes and design of remedial works. Production of contract documentation.
SCOUT QUARRY, MARSDEN MOOR (1997)
Design of remedial works to unstable cliff faces. Production of contract documentation.
FORCE CRAG MINE (1997)
Assessment of slope stability of mine tips on the side of steep valleys. Design of remedial measures.
|
GRAVESHAM BOROUGH COUNCIL (1998 to Present)
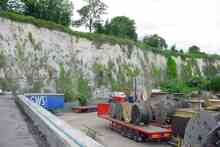
|
Old chalk quarry with faces up to 25m high adjacent to Council properties.
Assessment of cliff stability, including inspection by abseil. Recommendations and design of stabilisation methods which have included shotcrete, rockbolting, meshing and de-scaling. Preparation of tender documents. Supervision of contractor. Ongoing assessments on a phased basis. |
BRADFORD BECK TUNNELLING SCHEME (1992 - 1993)
Design of rockbolt and shotcrete support system for deep excavation in toe of rock slope. Assessment of excavation stability using geotechnical mapping systems.
|
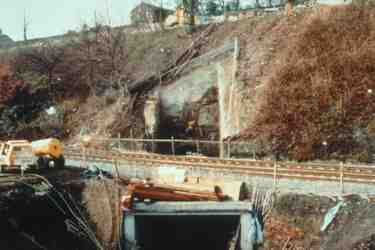
The excavation site in close proximity to active railtrack
|
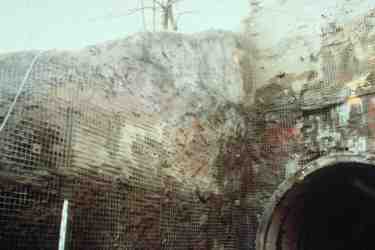
Stabilisation using rockbolts, mesh and shotcrete |
GALMOY MINE, EIRE (1994 - 1996)
Design of open cut for drift access in Glacial Till and Karstic Limestone.
|
As part of a 7 km bypass a 230m tunnel was constructed by cut and cover methods, requiring a 27m deep excavation.
Weekly monitoring was carried out during excavation works to assess stability of 70 degree slopes . Where potential instability was identified, remedial works were designed and supervised. Methodology for ongining inspections during tunnel construction devised.
|
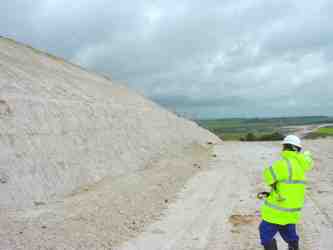 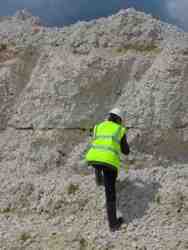 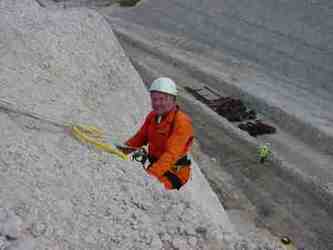
Slope inspection and data collection
|
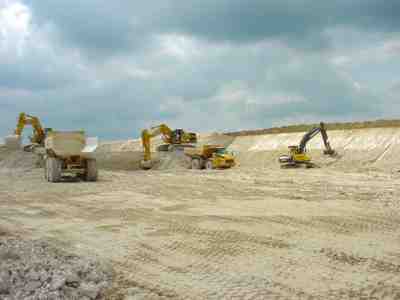 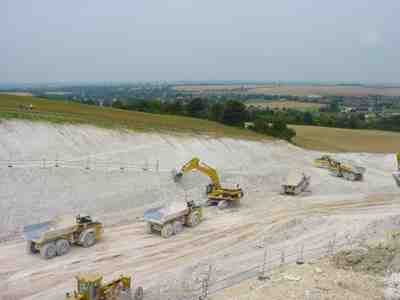
Excavation in progress
|
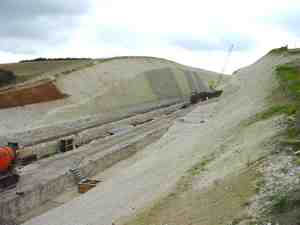 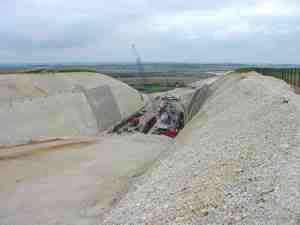 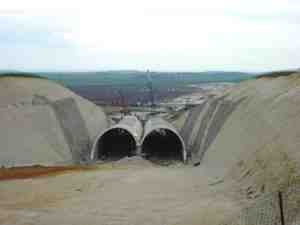
Cutting completed, stabilised and tunnel construction works in progress
|




